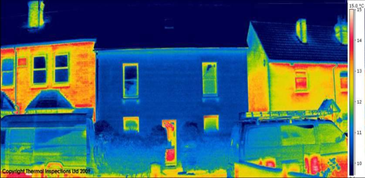Developers in the U.S. have started taking note of Passive Houses— and odds are you’ve probably heard of the term. We’ll fill you in so you’re in the loop the next time it comes up in conversation. Energy consumption in homes (and almost all types of buildings) is mostly spent on heating and cooling. And not only may these activities comprise over 40% of your energy bill, but they also represent a majority of your home’s ecological footprint. As we continue to witness the dire effects of climate change, the industry is in need of a solution. Enter the Passive House concept. First conceived in the 80s, the Passive House standard consists of a set of design principles that result in ultra-energy-efficient buildings, which consume very little power for heating, cooling, improving air quality, and controlling humidity. A Passive House is naturally capable of capturing, retaining, and recirculating heat, air and moisture without the use of power-hungry machinery. Most of these mechanisms originate from the way the building is designed. What Makes Up a Passive House? Some of the core components of a passive house are the following:
- Optimized Solar Orientation and Shading. Natural light can be a natural source of heating and cooling if properly harnessed. Passive Houses take advantage of this principle by physically orienting the property’s walls and surroundings so that windows properly capture both summer and winter light. Some Passive House designs even take advantage of the type of foliage surrounding the house to block and let through sunlight during different seasons.
-
High Insulation and Air-Tightness. Passive Houses can often require double the insulation required by building code, but this does not always equal additional consumption of harmful materials. Oftentimes, Passive Houses rely on environmentally friendly insulation sources, such as sheep’s wool or cellulose (as opposed to potentially damaging foam insulation). Similarly, Passive Houses take airtightness to another level, ensuring that outlets, lights, doors and windows are not leaking any air. This prevents cold / warm spots around the house, maintaining indoor temperature levels consistent throughout the entire space.

- No Thermal Bridges. This basically means that no materials or parts of the construction provide less insulation. Given that heat looks for the easiest path to travel, studs or similar framing components can provide a path for heat to escape with diminished resistance. These “bridges” between insulated surfaces can lead to heat loss within the overall structure. Think of a zipper, or the space between your gloves and jacket, as thermal bridges. Diminished protection in these areas can make your whole body cooler. Passive Houses ensure those sections provide an equal level of insulation.
- Good Windows. Of course, none of the heat retention would be possible without high-quality, properly-installed, highly-insulated, (usually) triple-pane windows. These provide optimal light access while regulating heat retention.
- Ventilation. Due to the airtight, insulated nature of Passive Houses, you’re probably wondering how the air quality is supplied and circulated. Most Passive Houses will work with a heat exchanger and high-efficiency ventilation system to disperse hot/cold air efficiently. Additionally, Passive Houses may actually incorporate the intrinsic heat of interior elements (appliances, electronic devices, and body temperature) as sources of heat within their design.
So now you know the basic elements of a Passive House. But you’re probably wondering if adopting these standards will raise the cost of your next project.
The answer, right now, is yes. Passive houses can be 5-10% more expensive to build than their non-passive counterparts. However, given constant energy savings over the life of the structure (as shown by this case study of a Scranton, PA certified Passive House) and their extremely diminished carbon footprint, Passive Houses can likely make up for their initial cost.
Furthermore, demand for eco-friendly homes and components is steadily increasing among homebuyers and owners. Perhaps the environmental appeal of a Passive House could result in higher demand for a particular development project, and even call for a higher listing price.
All in all, knowledge of Passive House standards could become increasingly useful for developers going forward, and early adopters of the technology may be at a considerable advantage as its popularity increases.
